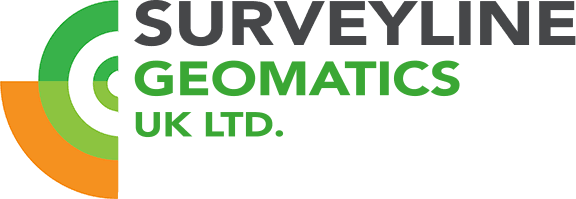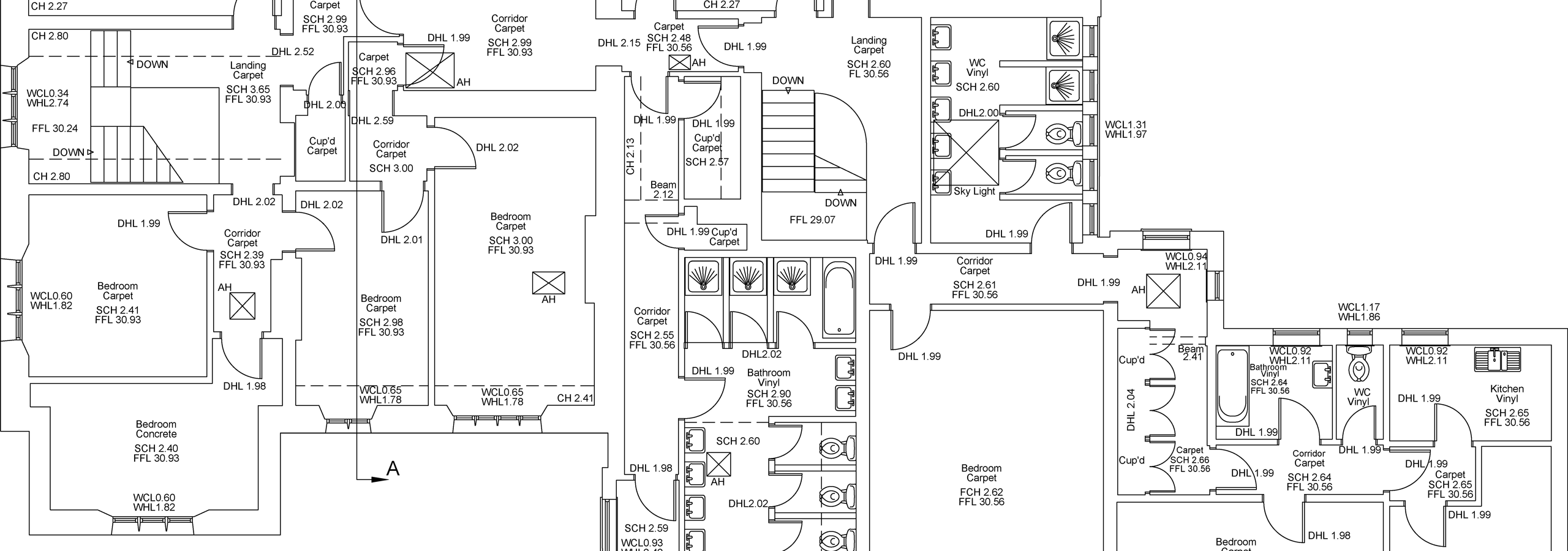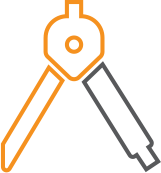Measured building surveys
We utilise a combination of reflectorless instruments and laser scanners inside and out the building to record the detail required to produce accurate dimensionally correct floor plans, elevations and sections.
The data is automatically recorded, and for the scanned data visual QC with photographic images can be viewed on a tablet computer as acquired, all data is downloaded onto our computer system with final drawings rendered using AutoCad.






